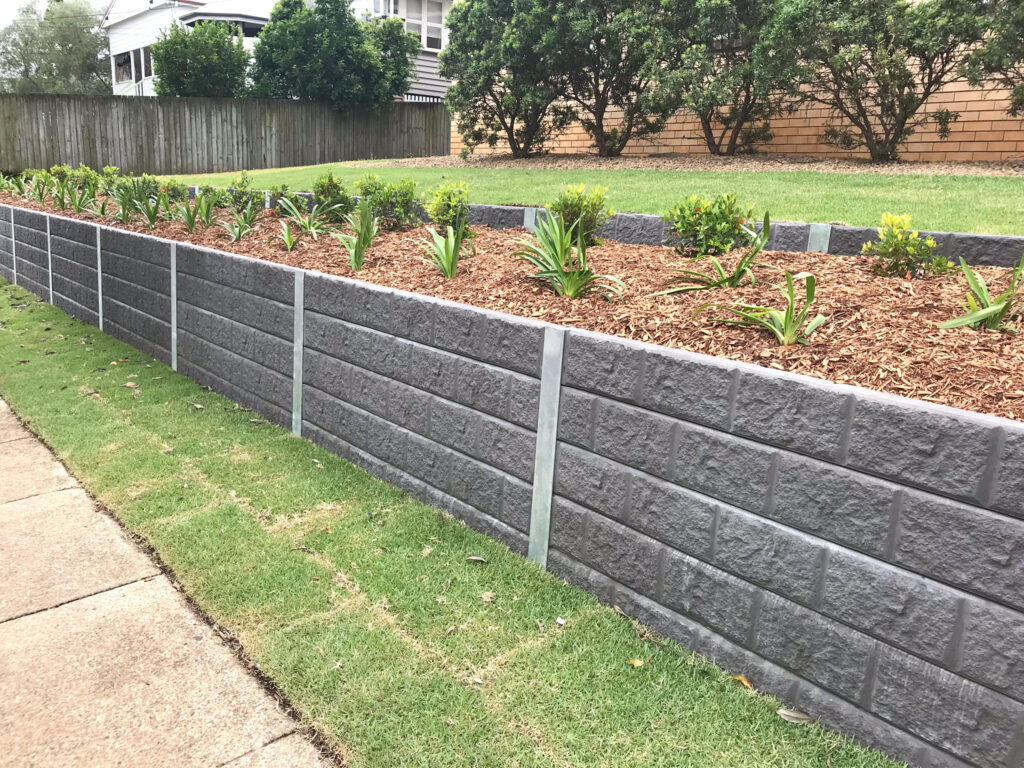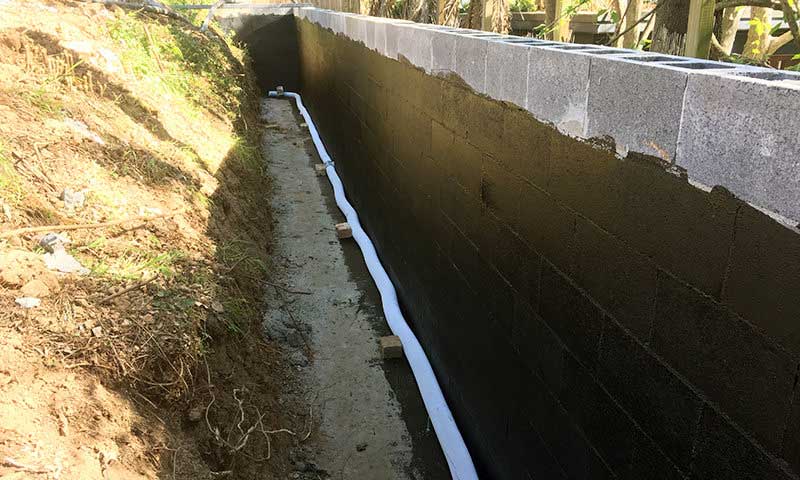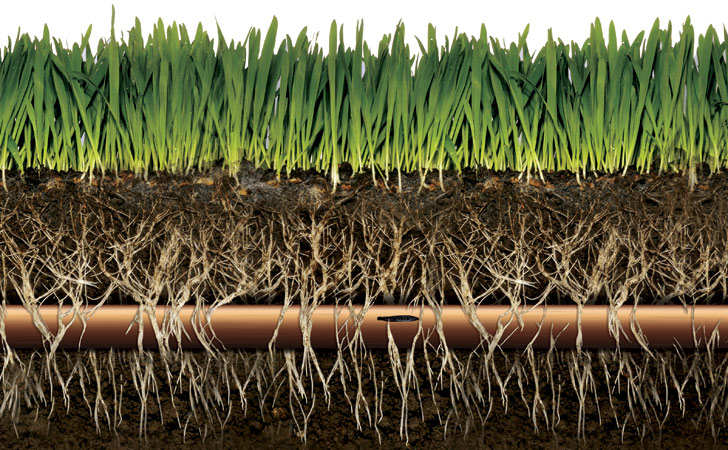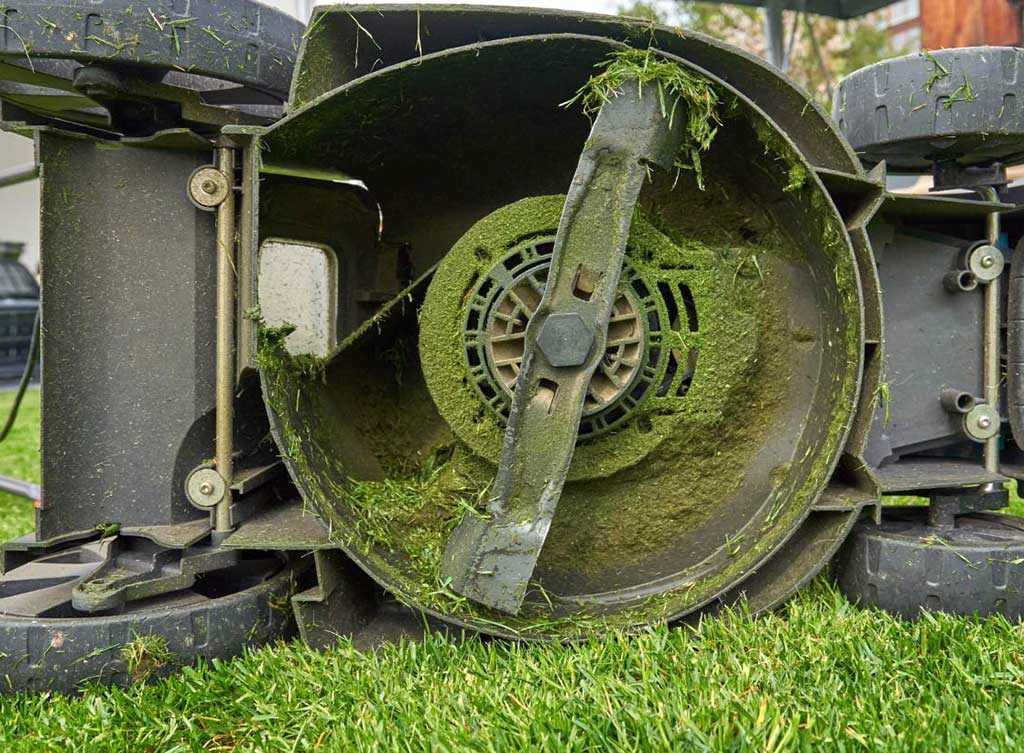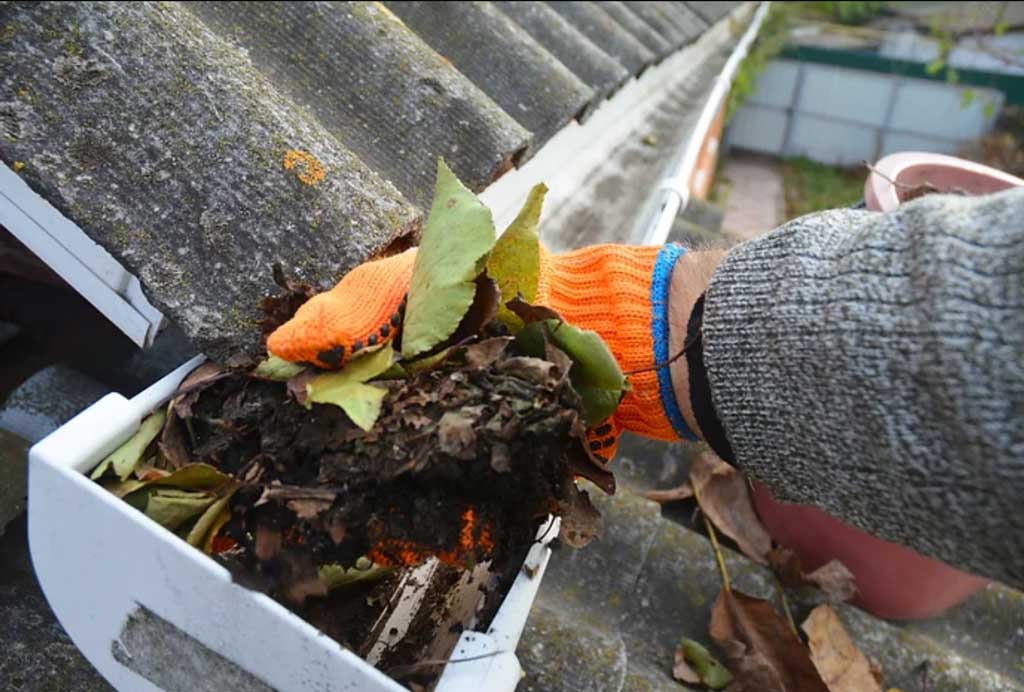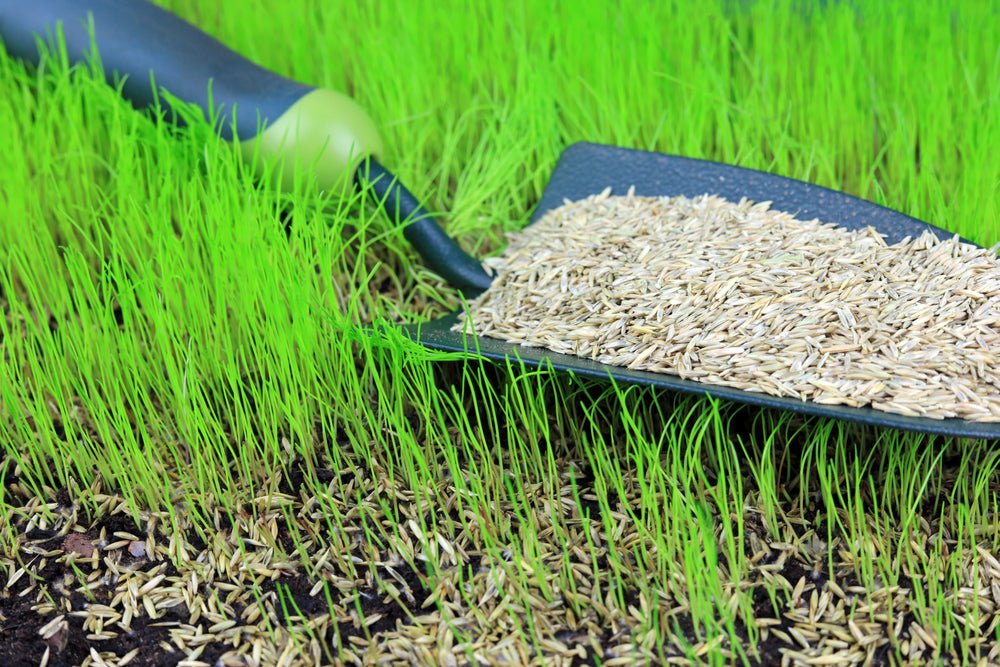Laying the Groundwork
Building a retaining wall begins with careful preparation of the site. The first step is to ensure the area where the wall will stand is clear and level. A strip of space, typically a manageable distance behind the proposed wall, is reserved for backfill material. In this preparatory stage, aligning the wall accurately is key. Pegs are placed at either end of the intended site, with a string line stretched tautly between them to act as a guide. This string ensures the wall’s alignment will be visually straight and structurally sound.
Marking the positions of the steel posts follows naturally, with each post location being precisely measured. The depth of the holes is determined by the height of the wall and includes an allowance beneath the steel for additional support. Careful planning at this stage sets the foundation for a stable structure.
Digging Deep and Setting Steel
Once the groundwork is ready, the focus shifts to creating holes for the steel posts. These cylindrical cavities are prepared with a diameter suitable for the size of the steel and extend deeper than the wall's planned height to secure the structure firmly. The bottom of each hole must be solid and ready to bear the weight of the posts and the wall above them.
Placing the steel beams into these holes is a meticulous process. Each post is checked for plumbness, with timber props and levels used to ensure they are straight and aligned. When satisfied with their positioning, concrete is poured into the holes, enveloping the posts entirely. This concrete, which hardens over time, anchors the steel in place. A subtle backward lean of the posts, typically a slight adjustment per metre of wall height, helps counteract the pressure exerted by the retained earth.
The Role of Sleepers
With the steel posts set, the next phase introduces the sleepers. These are the visible components of the retaining wall, available in timber for a natural aesthetic or concrete for durability and strength. Each sleeper is slid carefully into the channels of the steel posts, starting from the base of the wall and progressing upward.
Adjustments are made to ensure a tight fit and level alignment, sometimes using wedges to press the sleepers flush to the front of the wall. This ensures not only a clean, professional appearance but also maximises the wall's structural integrity. The sleepers interlock seamlessly, forming a unified barrier against the forces of nature.
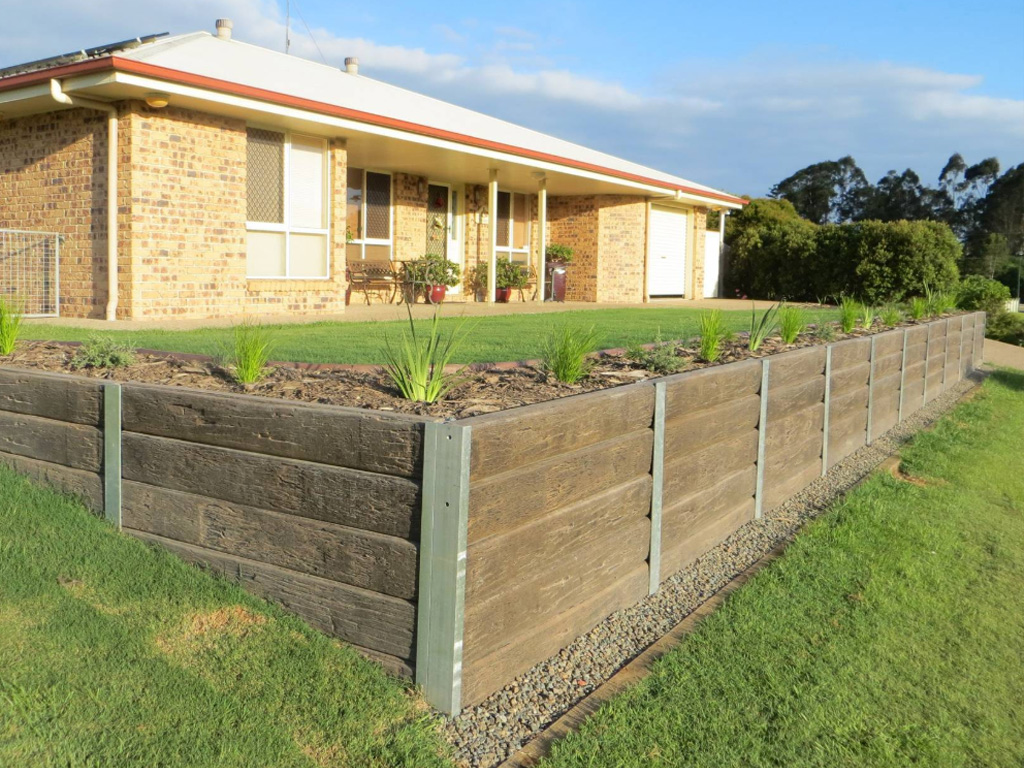
Guarding Against the Elements
Behind the wall, steps are taken to protect the structure and promote longevity. A plastic membrane is installed along the back of the sleepers, serving as a barrier to moisture and minimising soil contact. An agricultural pipe, or agi pipe, is laid along the length of the wall, providing a channel to direct water away from the structure.
The backfill process then begins, utilising scoria or similar materials to encourage drainage. This backfill is gently packed to avoid exerting undue pressure on the wall, with the uppermost layer sometimes capped with a soil plug for a finished look. These measures ensure that water will not accumulate behind the wall, a vital consideration in preventing future damage or instability.
A quality built retaining wall not only serves its practical purpose but also enhances the visual appeal of the space it occupies. Whether constructed from timber sleepers that blend harmoniously with the landscape or concrete sleepers that offer a sleek and modern finish, the wall stands as a testament to the balance of function and design.
